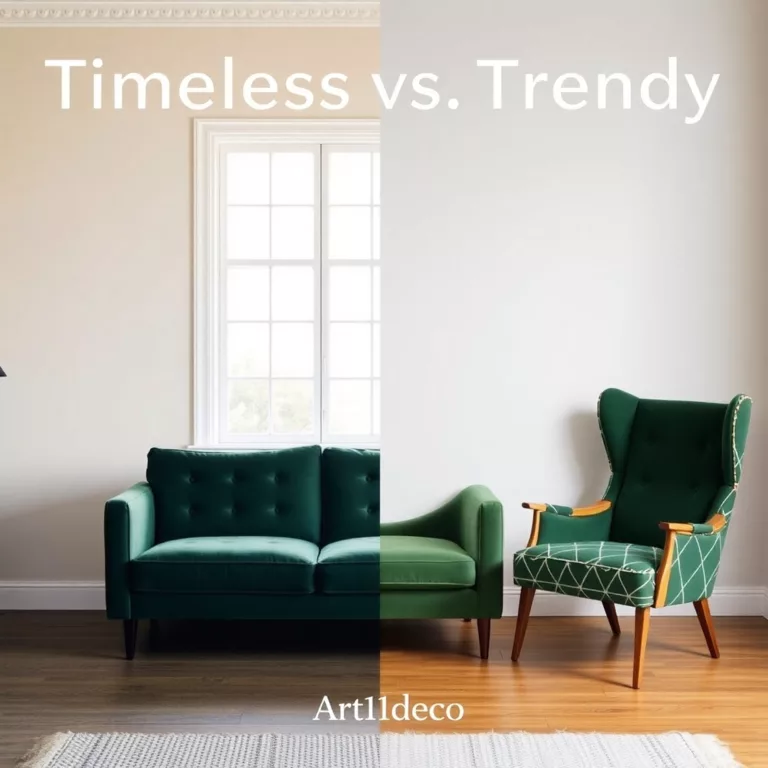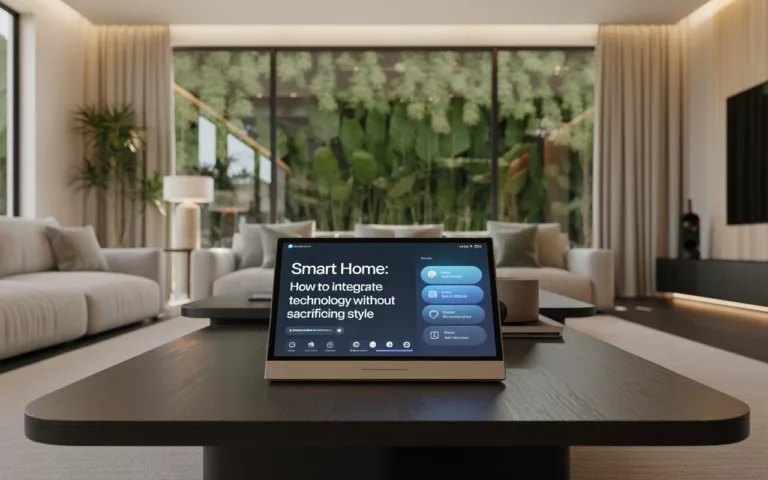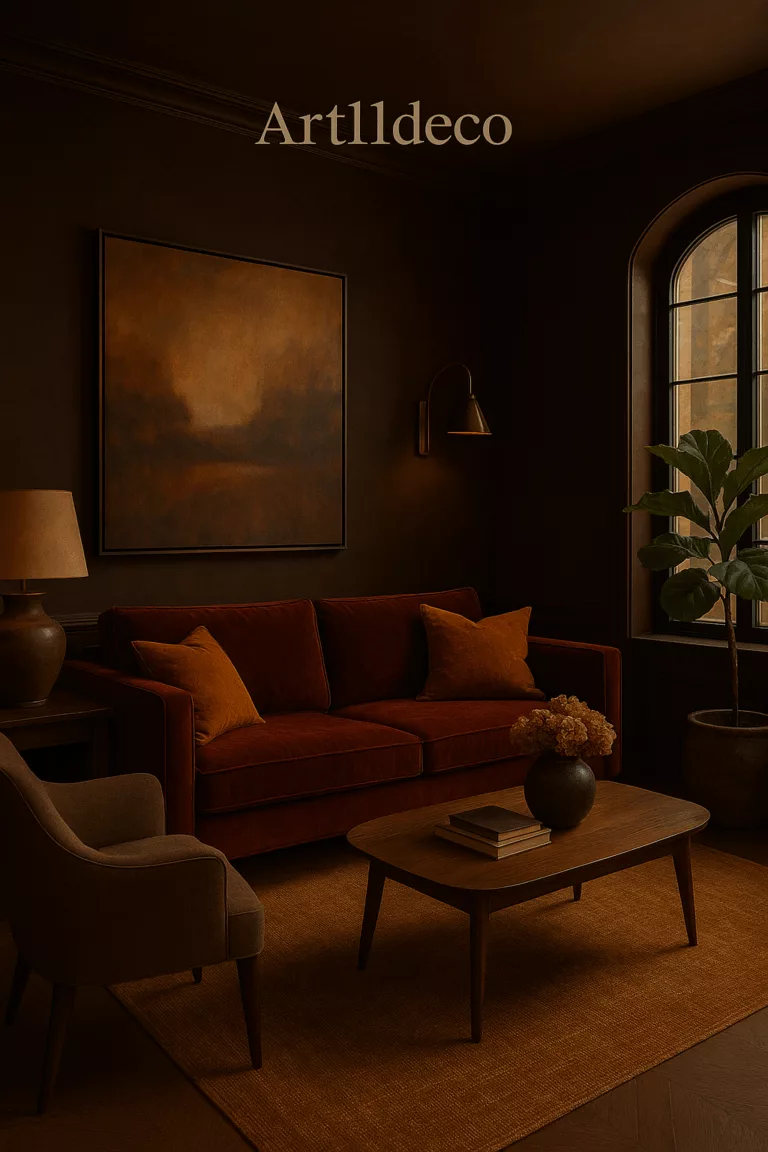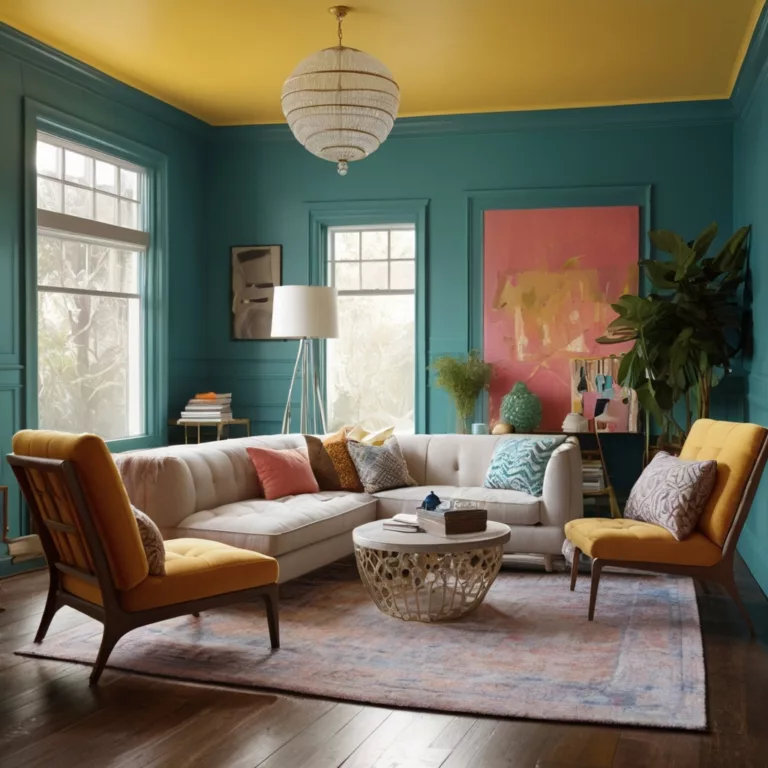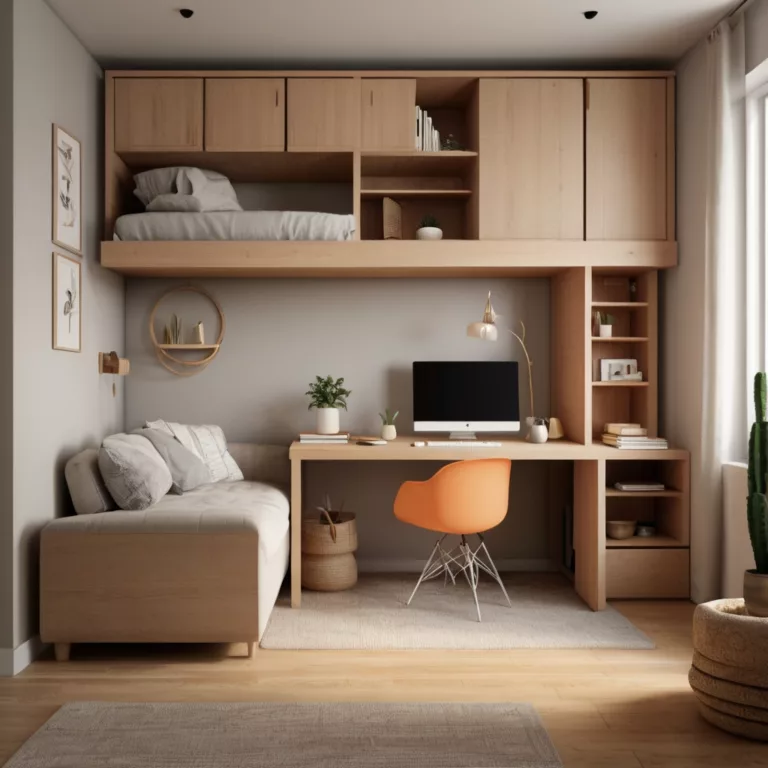Introduction
Open-concept design has become a popular trend in modern interior design, especially for homes and apartments with limited square footage. By removing unnecessary walls and barriers, this design approach creates a sense of openness, fluidity, and functionality, making even the smallest spaces feel larger and more inviting. Whether you’re working with a compact apartment or a larger home, implementing open-concept design principles can transform your space into a seamless and stylish haven.
In this comprehensive guide, we’ll explore the essential strategies, techniques, and design principles to maximize space using an open-concept layout. From furniture arrangement and color selection to lighting and zoning techniques, this article will provide all the tools you need to create a harmonious, spacious environment that enhances comfort and aesthetics.
1. Understanding Open-Concept Design
1.1 What is Open-Concept Design?
Open-concept design refers to a layout where multiple functional areas—such as the living room, dining room, and kitchen—are combined into one expansive space without walls or partitions. This approach enhances natural light flow, promotes social interaction, and gives the illusion of a larger home.
1.2 Benefits of Open-Concept Design
- Maximizes Natural Light: Open layouts allow light to flow freely, reducing dark corners and creating a bright, airy ambiance.
- Enhances Social Interaction: Eliminating walls fosters a sense of connection, making it easier to entertain guests or communicate with family members.
- Increases Flexibility: Furniture and decor arrangements can be adjusted more freely, allowing for multifunctional spaces.
- Improves Air Circulation: A lack of partitions promotes better ventilation and temperature regulation.
2. Key Elements of Open-Concept Design
2.1 Creating Visual Continuity
To ensure harmony in an open-concept space, maintaining a cohesive design aesthetic is crucial.
- Consistent Flooring: Using the same flooring throughout the space enhances fluidity and makes the room appear larger.
- Unified Color Palette: Neutral and light tones such as beige, soft gray, and white help create a seamless transition between areas.
- Matching Design Elements: Coordinating furniture styles, materials, and finishes ensure a balanced and cohesive look.
2.2 Defining Zones Without Walls
Although open-concept layouts eliminate walls, defining functional areas is still necessary.
- Rugs and Carpets: A large area rug can visually separate the living room from the dining area without physical barriers.
- Ceiling Treatments: Different ceiling treatments, such as recessed lighting or wooden beams, help distinguish sections.
- Furniture Arrangement: Sofas, shelving units, and dining tables can act as natural dividers.
2.3 Maximizing Storage Without Cluttering the Space
Storage solutions should be subtle and efficient to maintain an uncluttered environment.
- Built-in Shelving: Wall-mounted shelves and recessed cabinets provide storage without consuming floor space.
- Multifunctional Furniture: Ottomans with storage, extendable dining tables, and wall beds help optimize space.
- Hidden Storage: Utilizing under-sofa storage and concealed compartments keeps the area neat.
3. Smart Furniture Arrangement for Open Spaces
3.1 Choosing the Right Furniture
Selecting the appropriate furniture plays a vital role in making an open space functional and aesthetically pleasing.
- Low-Profile Furniture: Sleek, low-profile sofas and tables maintain an open feel without blocking sightlines.
- Modular Pieces: Sectional sofas and stackable chairs offer flexibility in arrangement.
- Glass and Transparent Elements: Glass tables and acrylic chairs create a light, airy atmosphere.
3.2 Floating Furniture Layout
Unlike traditional layouts that place furniture against walls, floating arrangements define zones while maintaining openness.
- Island Sofas: Positioning a sofa in the center of the living space helps anchor the area without walls.
- Open-Back Bookshelves: These can act as subtle dividers without disrupting visual flow.
- Multi-Purpose Bar Counter: A kitchen island or bar counter can serve as a dining table, workspace, or casual seating area.
4. Lighting Strategies to Enhance Open Spaces
4.1 Layered Lighting Approach
Since open spaces have multiple functions, a layered lighting strategy ensures functionality and ambiance.
- Ambient Lighting: Ceiling fixtures such as recessed lights or chandeliers provide overall illumination.
- Task Lighting: Pendant lights over dining tables and kitchen counters offer focused lighting.
- Accent Lighting: Wall sconces, under-cabinet lighting, and LED strips highlight architectural details.
4.2 Maximizing Natural Light
Enhancing daylight exposure is one of the best ways to amplify openness.
- Large Windows and Skylights: Expanding windows or adding skylights boosts brightness.
- Minimal Window Treatments: Sheer curtains or no curtains at all allow maximum sunlight penetration.
- Reflective Surfaces: Mirrors, glossy tiles, and metallic decor bounce light around the space.
5. Color Schemes and Materials for Open-Concept Design
5.1 Best Color Palettes
Light and neutral tones are ideal for enhancing spaciousness.
- Beige, White, and Soft Grays: These shades reflect light and create an airy ambiance.
- Monochromatic Schemes: Keeping a single-tone palette prevents visual clutter.
- Soft Pastels: Pale blues, blush pinks, and mint greens add warmth without overwhelming the space.
5.2 Choosing the Right Materials
Material selection impacts the perception of space.
- Glass and Acrylic: Used for partitions, furniture, and decor, these materials maintain openness.
- Light Wood Finishes: Oak, maple, and pine create warmth without feeling heavy.
- Metallic Accents: Brass, gold, and chrome add sophistication and light reflection.
6. Enhancing Connectivity Between Indoors and Outdoors
Blurring the line between indoor and outdoor spaces makes an open-concept home feel even larger.
6.1 Installing Sliding or Folding Doors
Glass doors connecting indoor areas to patios or balconies create a seamless transition.
6.2 Incorporating Greenery
Indoor plants and vertical gardens enhance the openness and freshness of a space.
6.3 Outdoor Extensions
Using similar flooring and furniture in both indoor and outdoor areas strengthens continuity.
Conclusion
Open-concept design is an excellent strategy for making a home feel larger, brighter, and more functional. By focusing on visual continuity, smart furniture arrangement, strategic lighting, and a cohesive color palette, you can create a space that is both stylish and practical. Whether you are renovating an existing home or designing a new one, implementing these principles will help you achieve a seamless, modern, and inviting interior. For more expert interior design tips and inspiration, visit Art11deco, where we bring creative solutions to life!


